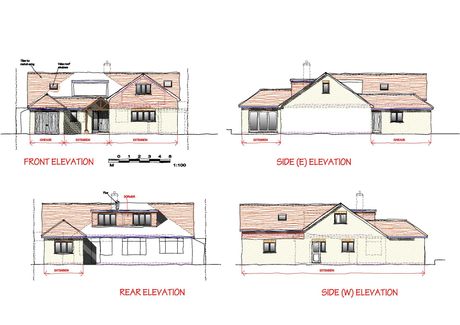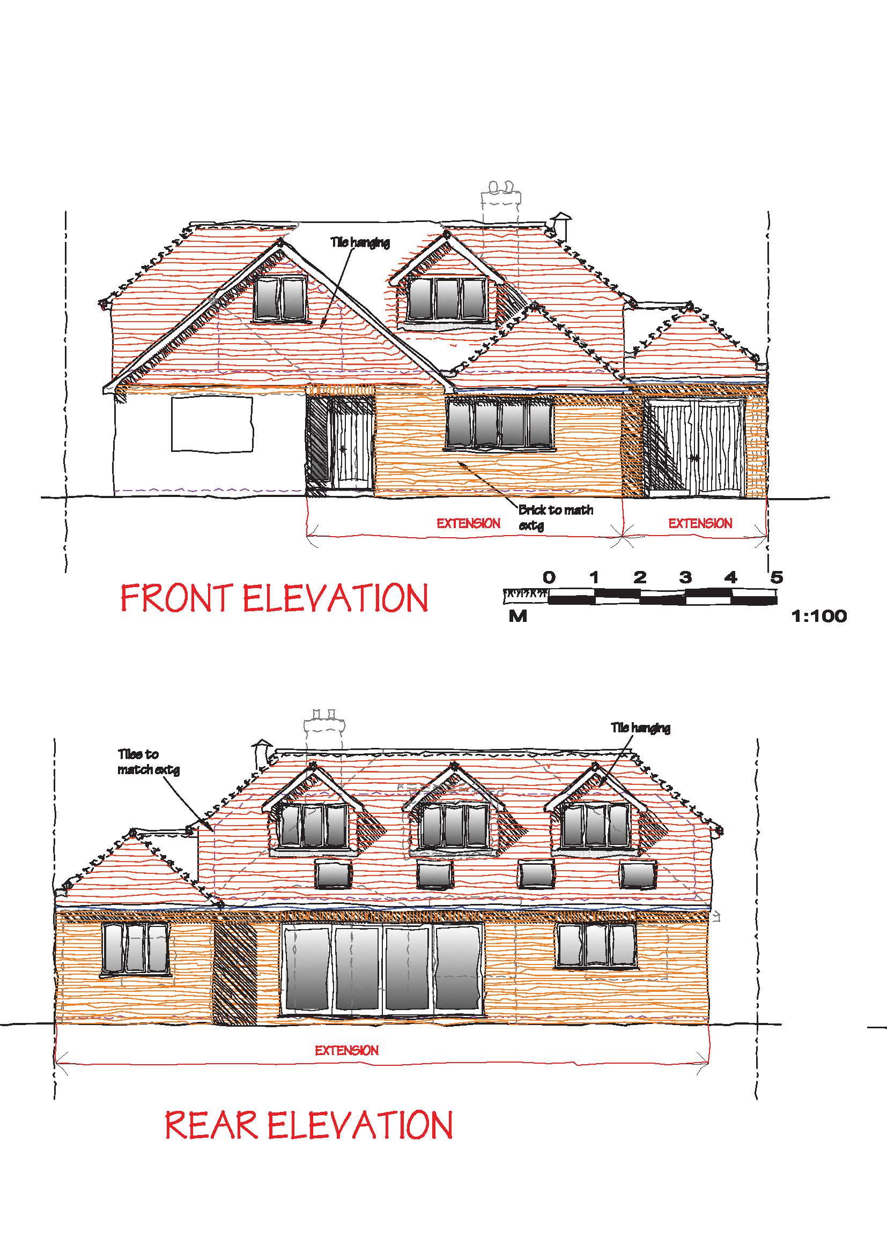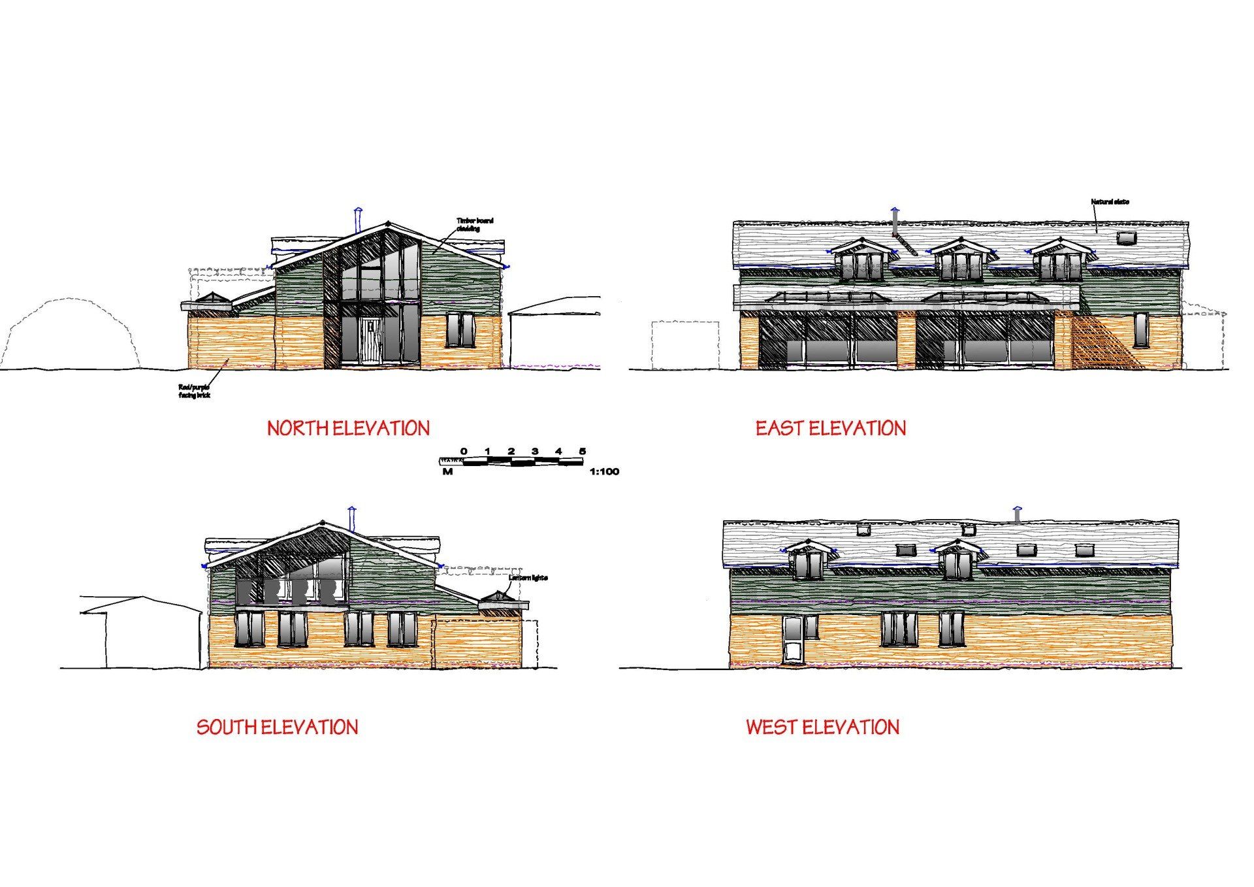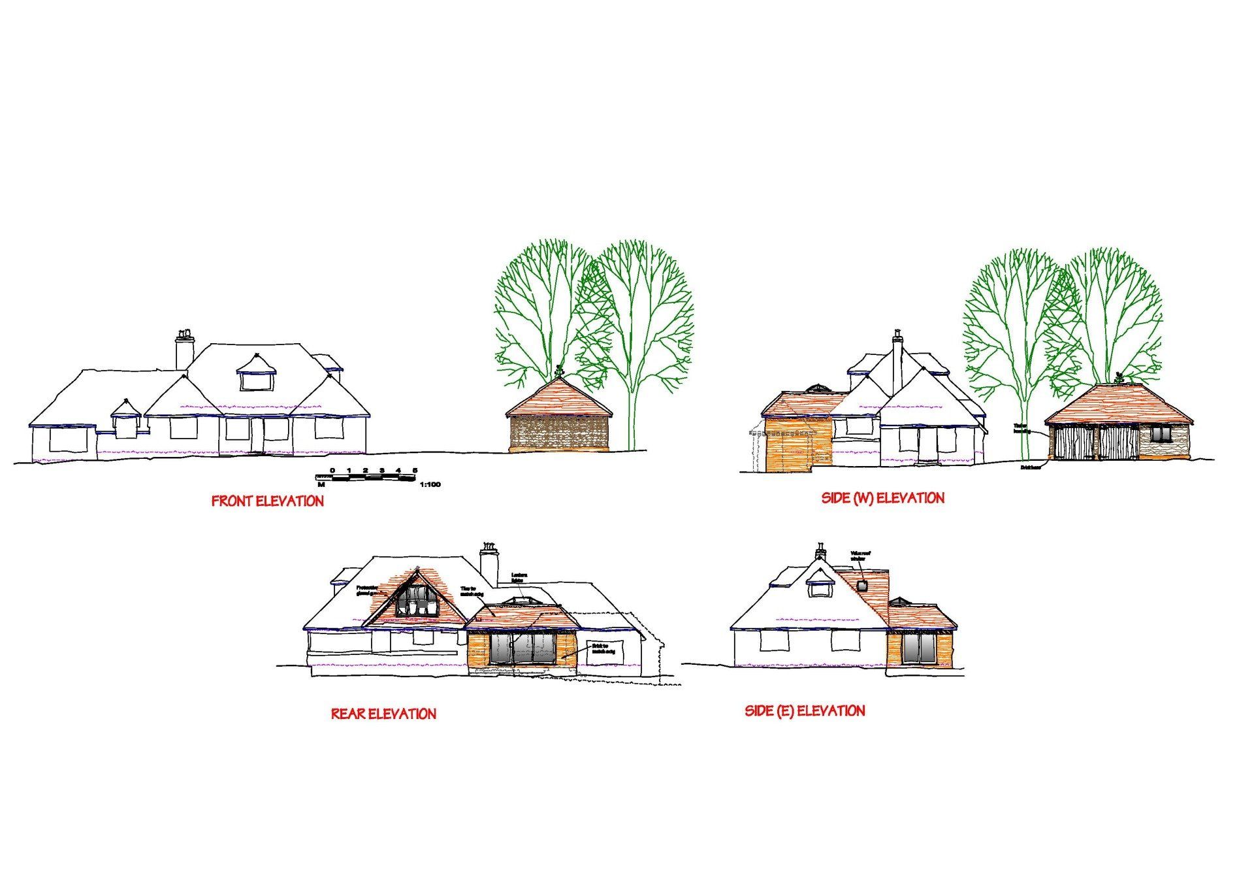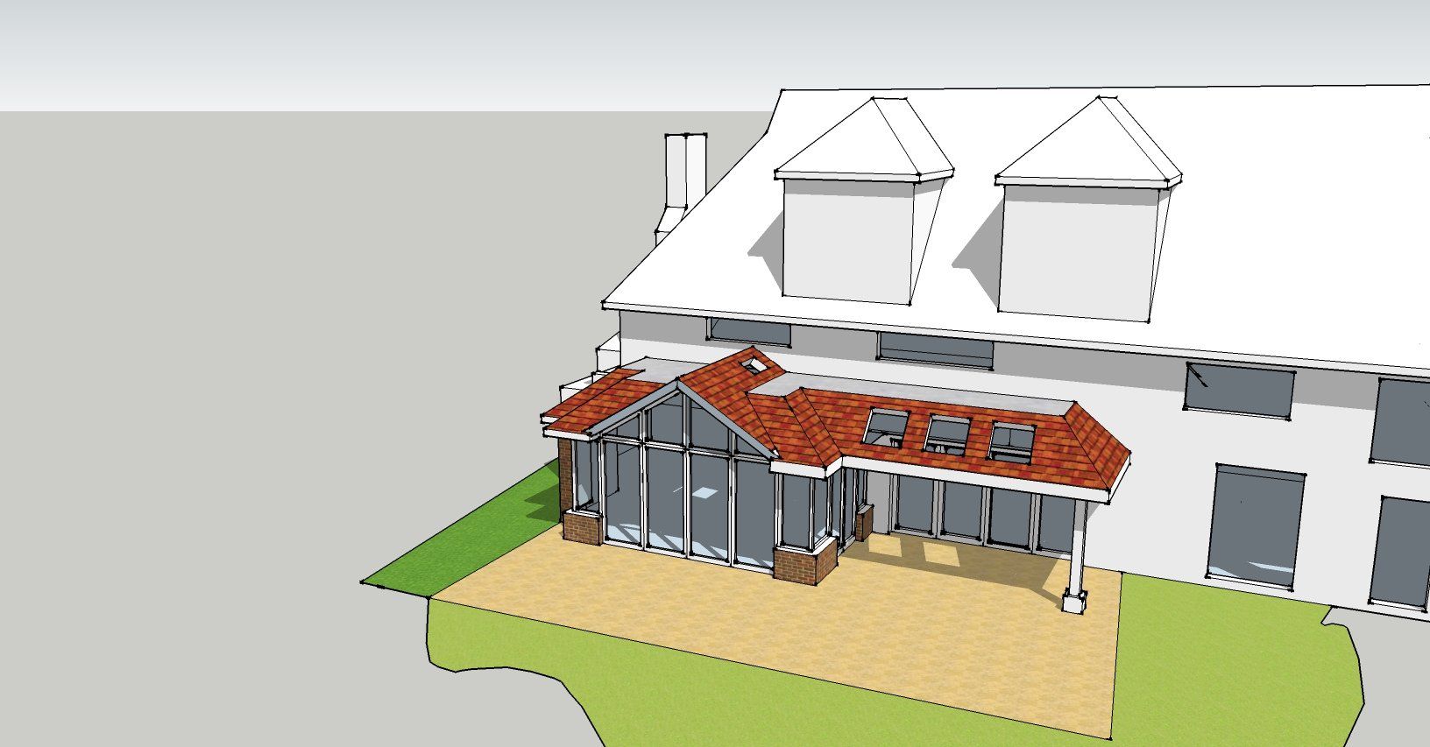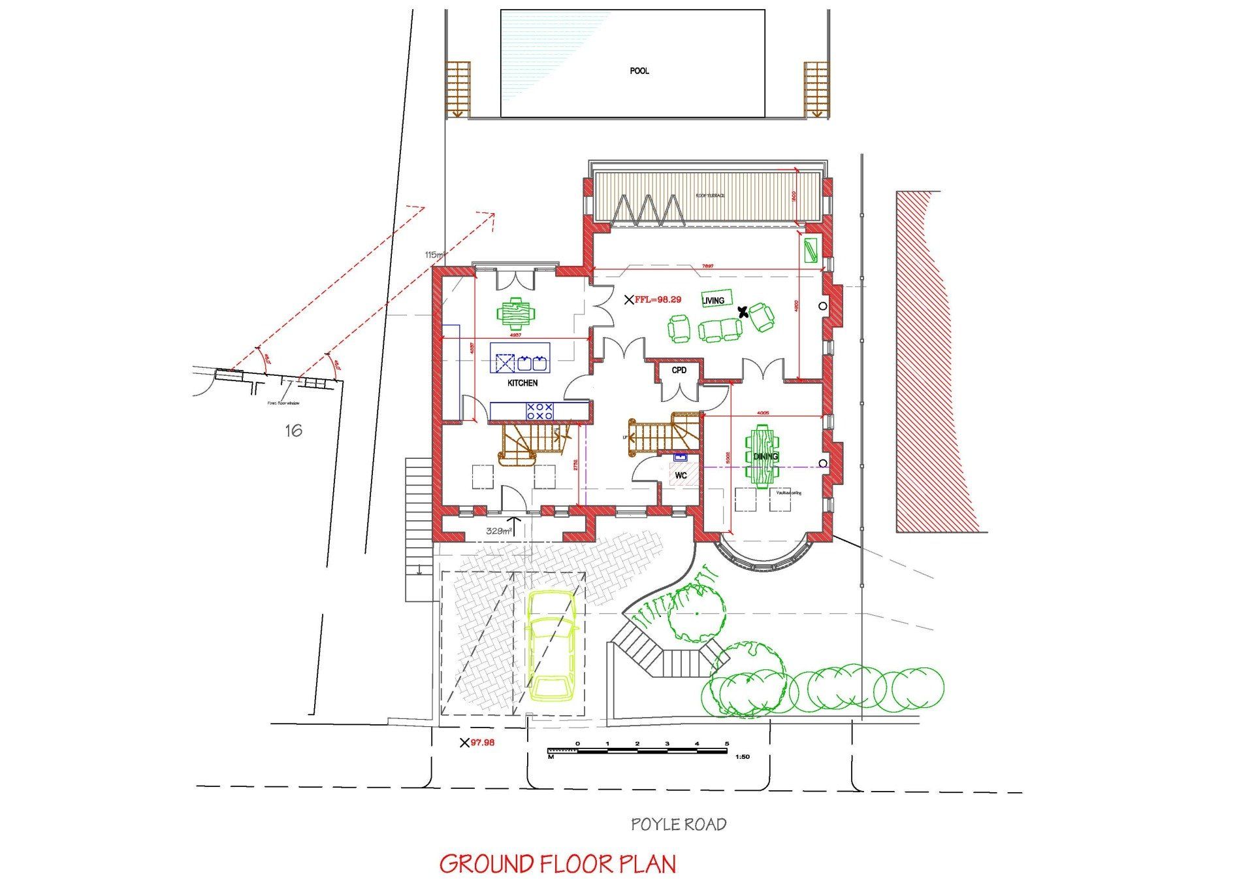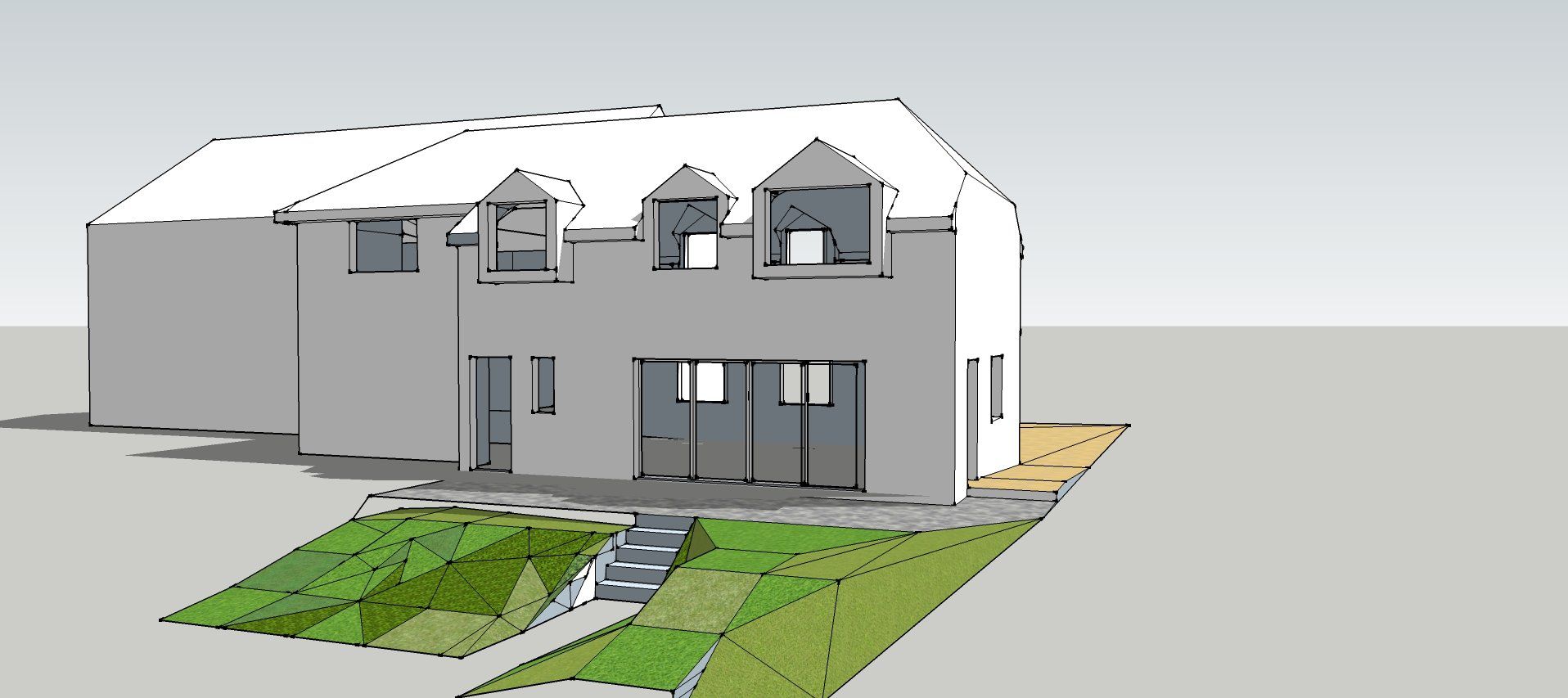Welcome to Our Website
Whatever your building project you will find the services of an experienced architect invaluable. Architects are trained to interpret their clients' requirements and respond to the individual requirements of the scheme. As an independent professional an architect will remain unprejudiced by commercial interests, receiving payment only from his client and NOT from Builders or suppliers.
Alan Sharp Associates is an architectural practice based in Guildford, Surrey formed by Alan Sharp DipArch RIBA in 1988. The practice has acquired wide ranging experience of domestic and commercial projects in locations from Worthing to Warwickshire.
Projects have included new-build houses, home extensions, loft conversions, flat conversions, swimming pools, dental surgeries and alterations to grade II listed buildings.
The practice works closely with a variety of professionals including structural engineers, planning consultants, interior designers, energy efficiency consultants and contractors. We have extensive experience in dealing with local planning authorities.
Our objective is to understand our clients’ needs and to deliver the highest quality of design to meet the client’s expectations, bringing innovation and creativity to every project to arrive at a finished building that is both practical and caters to the client’s needs, whilst ensuring that the building process runs as smoothly as possible.
Alan Sharp Associates
Thursley House
53 Station Road
Shalford
Guildford
Surrey
GU4 8HA
Tel: 01483 577896
Mobile: 07803 887666
Our Services
We can provide the following services which may be required in connection with your project: -
• Sketch schemes and feasibility studies.
• Applications for planning permission/listed building consent.
• Applications for a certificate of lawful development.
• Building regulations and other statutory applications.
• Detailed plans and specifications.
• Basic structural beam calculations (complex calculations will need to be carried out by a structural engineer).
• Selection of a Building Contractor and contract administration.
• Party wall awards.
• Landscape design
• Advice regarding Contractual disputes
No fee for first consultation
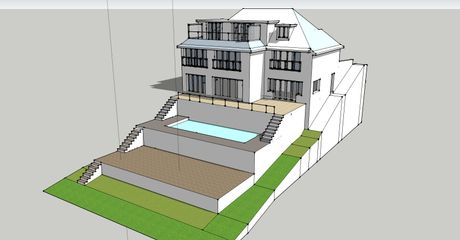
Your Project
• The first stage of any project is to carry out a measured survey of the building or the site and produce preliminary sketch drawings for discussion.
• Most projects will require the submission of an application for planning permission. It important to understand how the planning system works and to keep on top of changes in order know how best to navigate the process and secure a successful outcome for each individual project, whilst avoiding unnecessary delays. We would normally submit an application electronically using the Planning Portal and act as our client’s agent with the local authority.
• Decisions on whether to grant planning permission are made in line with national guidance (as set out in the National Planning Policy Framework) and local planning policies set out by the local authority.
• If your scheme is for a small-scale home extension or outbuilding, you may be able to avoid applying for permission if your proposals are within specific limits known as ‘Permitted Development’. There is often scope to carry out alterations to a roof in connection with a loft conversion and to build single storey rear or side extensions using permitted development rights but these rights are restricted where properties are situated within a conservation area or an area of Outstanding natural beauty. We can advise on what is possible in each case. It is usually advisable to make an application for a Certificate of Lawful Development where to be sure that work can be done under permitted development without the need to apply for planning permission.
• Once planning permission has been granted it is necessary to apply for approval under Building Regulations approval. The normal procedure is to make a 'full plans' application, for which detailed construction drawings and calculations are required. The local authority will check and approve the plans before the work starts and the Building Inspector will make site visits at various stages of the work. It is now also possible to use an independent 'approved inspector' rather than the council and this is sometimes cheaper.
• We are also able to undertake further architectural services if required including drawing up specifications and schedules for tendering, selecting a contractor and contract administration during construction or can just keep a watching brief on the project during construction, making site inspections to advise on technical issues as required.
• We can also serve notices on adjoining owners and prepare awards under the Party Wall act where this is required.

Latest News
Learn MoreSome planning departments are taking much longer to deal with applications than usual due to Covid. Officers and admin. staff are working from home or may be self-isolating and this is compounded by the fact that they received many more applications in 2020 and 21 than in normal years. Hopefully this situation will resolve itself in the coming months.

